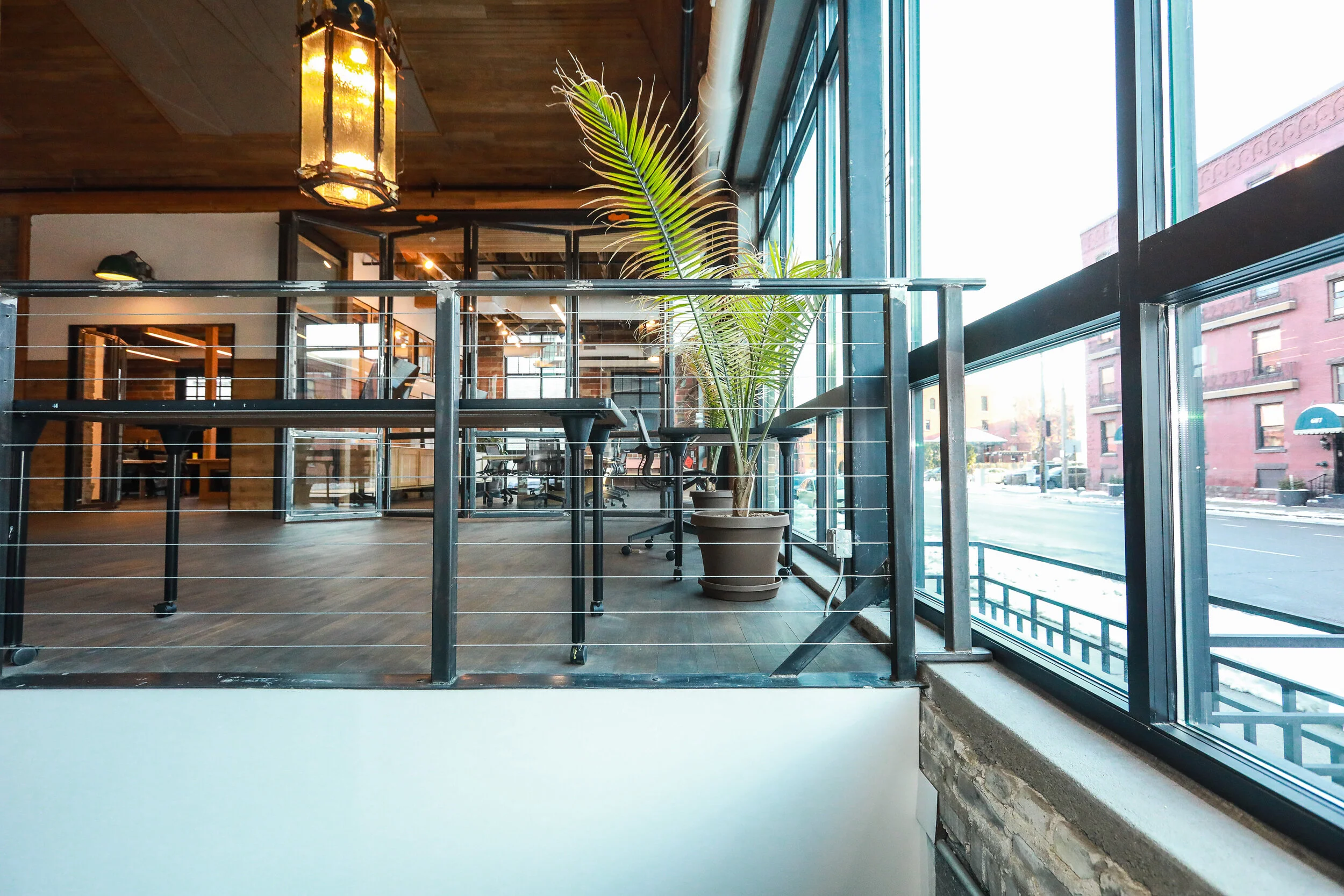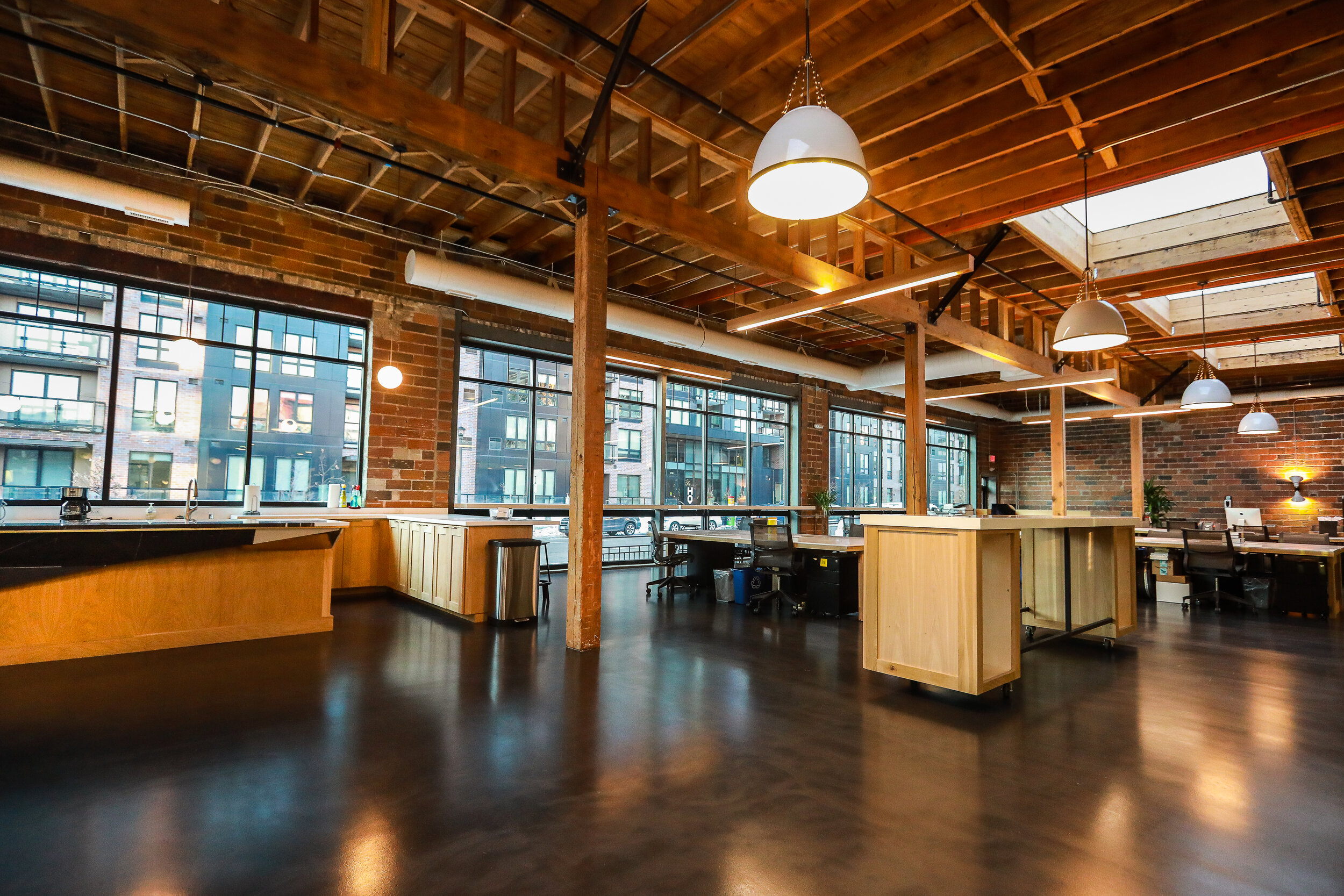
Congregation Darchei Noam, Isenberg + Associates (image by Pete Sieger Photography)
Isenberg + Associates has provided architectural services since 1987 on a variety of project types including residential and commercial (new and remodeling), institutional, religious, retail, cultural and industrial buildings with both public and private sector clients. Principal, Jay H Isenberg, AIA has managed all phases of work including marketing, proposal writing, feasibility, design, construction documentation, contract negotiation, scheduling, cost assessment, and contract administration.
REPRESENTATIVE PROJECTS
Congregation Darchei Noam
Photo Credits: Exterior: Pete Sieger, Interior: Peter VonDeLinde
PULSE OFFICE RELOCATION-ADAPTIVE REUSE
Design collaboration with Jonathan Gomez Whitney, Watson-Forsberg General Contractor
Photo Credits: Amy Jeanchaiyaphum Photography
Spyhouse Coffee Roastery, North Loop, Minneapolis
Design collaboration with Spyhouse owner Christian Johnson and designer Jonathan Gomez Whitney
Spyhouse Coffee Roastery NE Minneapolis
Design collaboration with Spyhouse owner Christian Johnson and designer Jonathan Gomez Whitney .
PENNY’S COFFEE DOWNTOWN MINNEAPOLIS
Design Collaboration with designer Jonathan Gomez Whitney
MOON PALACE BOOKS ADAPTIVE REUSE MINNEAPOLIS
Collaboration with General Contractor Filla Kim Design Build, Minneapolis, MN
ISENBERG RESIDENCE ADDITION AND REMODELING, GOLDEN VALLEY, MN
ACCESSORY DWELLING UNIT (ADU) MINNEAPOLIS, MN
EAST SIDE ECONOMIC DEVELOPMENT CENTER (ESEC), ST PAUL, MN
In collaboration with LOCUS ARCHITECTURE and General Contractor Flannigan Construction
O’GARA’S AT THE FAIR, MINNESOTA STATE FAIR, ST PAUL, MN
MINNPOST article "Behind the Scenes at the Fair:......." by Joe Kimbell
The Wharf - Restaurant Proposal for the MN State Fair with Ron Haselius
Encore Concessions - Concession Proposal for MN State Fair with NVizeon Inc.
Zimmerman Residence, Wayzata, MN
Photo Credits: Don Wong Photography
Residential Projects, Misc Locations
Commercial Projects, Misc Locations

































































































































